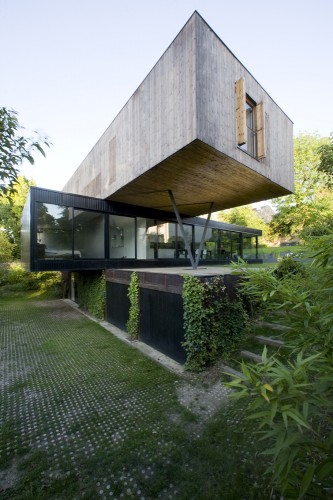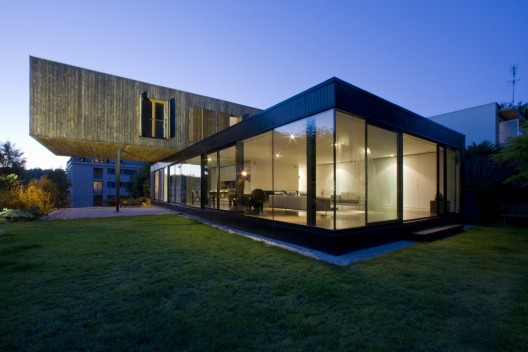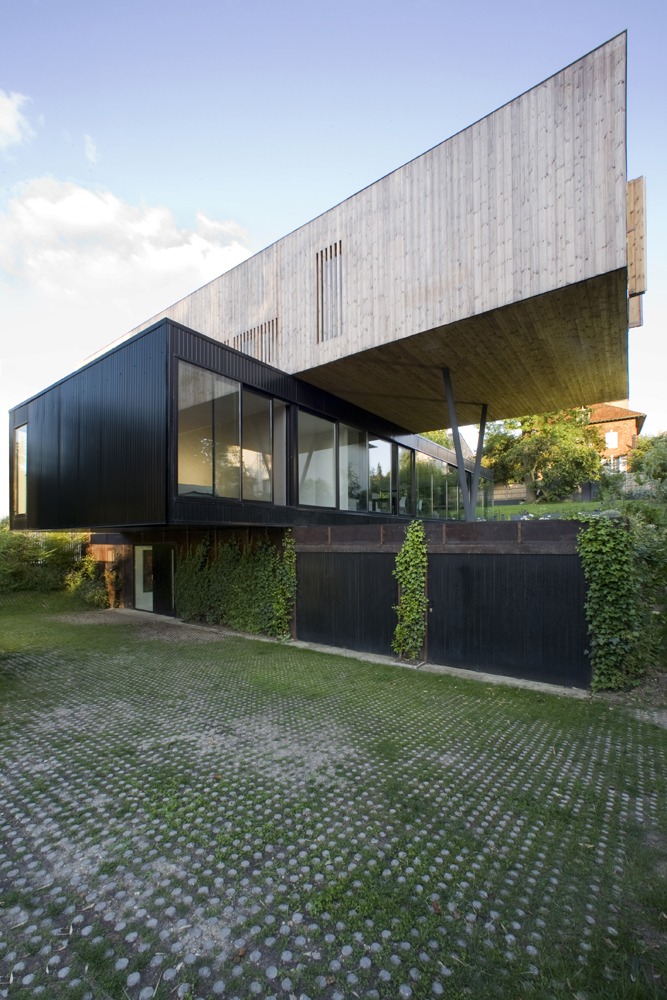This is a stackable house designed by Colboc Franzen and Associates in 2008. It is located in Sevres, France and is 879 sq. meters.
The house consists of three separate sets: the amenities (lobby, office, laundry room, basement, garage), parts of collective life (living room, dining room, kitchen, which shall secure the room with parents want to close), and finally children’s bedrooms, arranged around a multipurpose space. The methods and time of occupation are distinct, the different expectations: for the first feature, group life and reception for the second, privacy for the third.



No comments:
Post a Comment